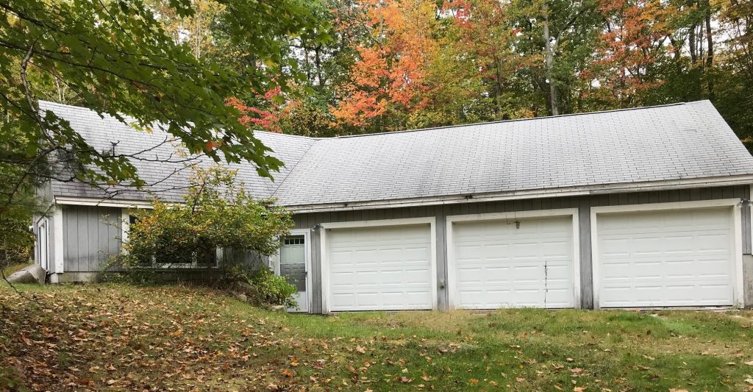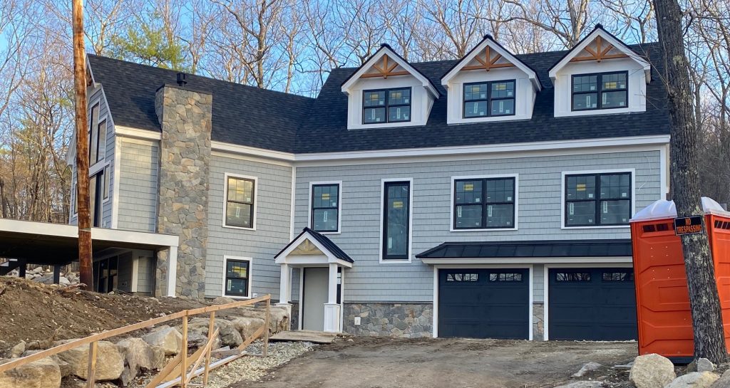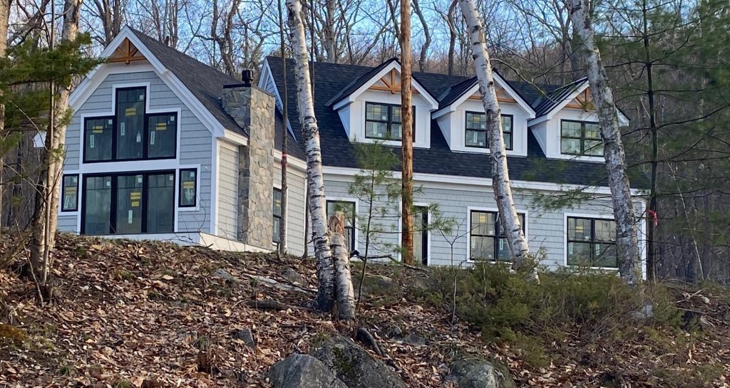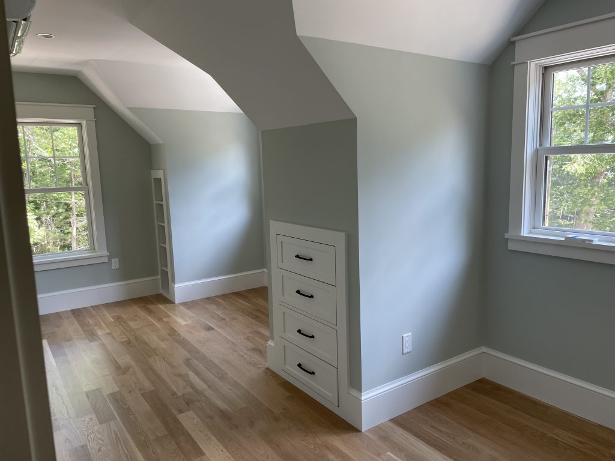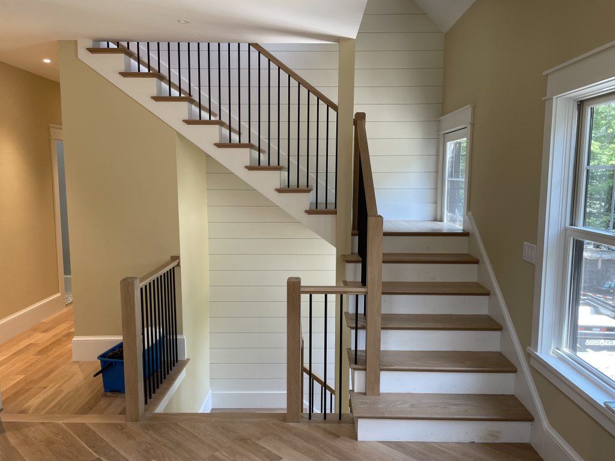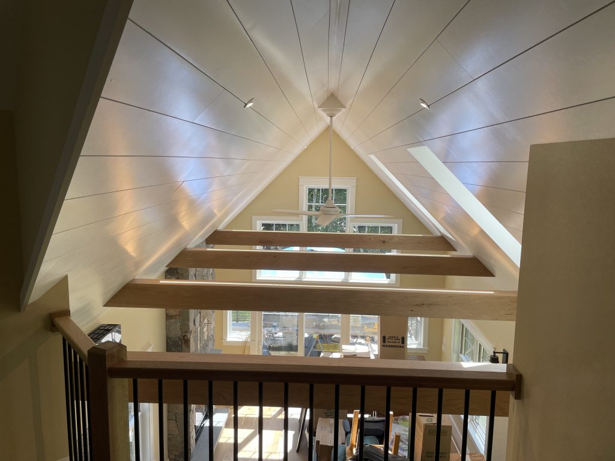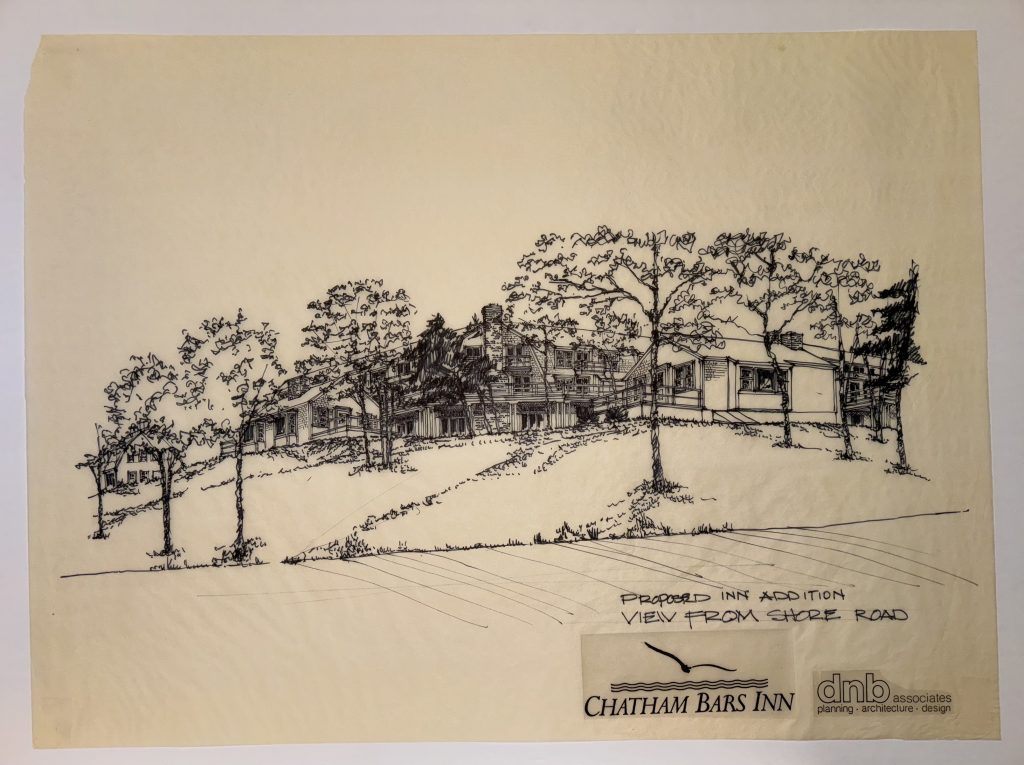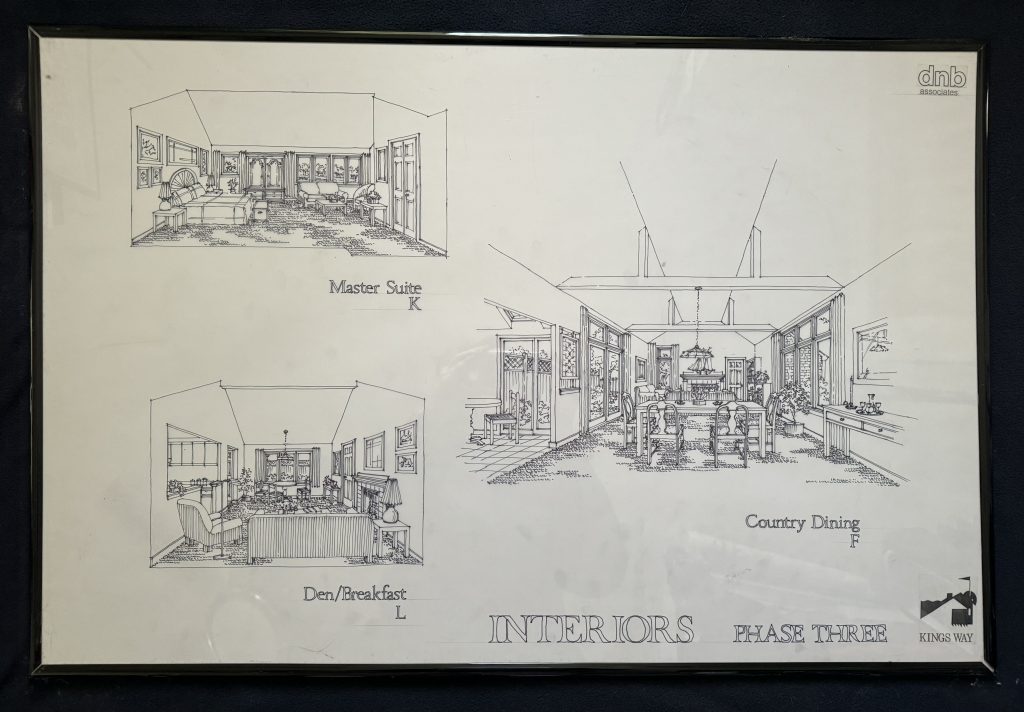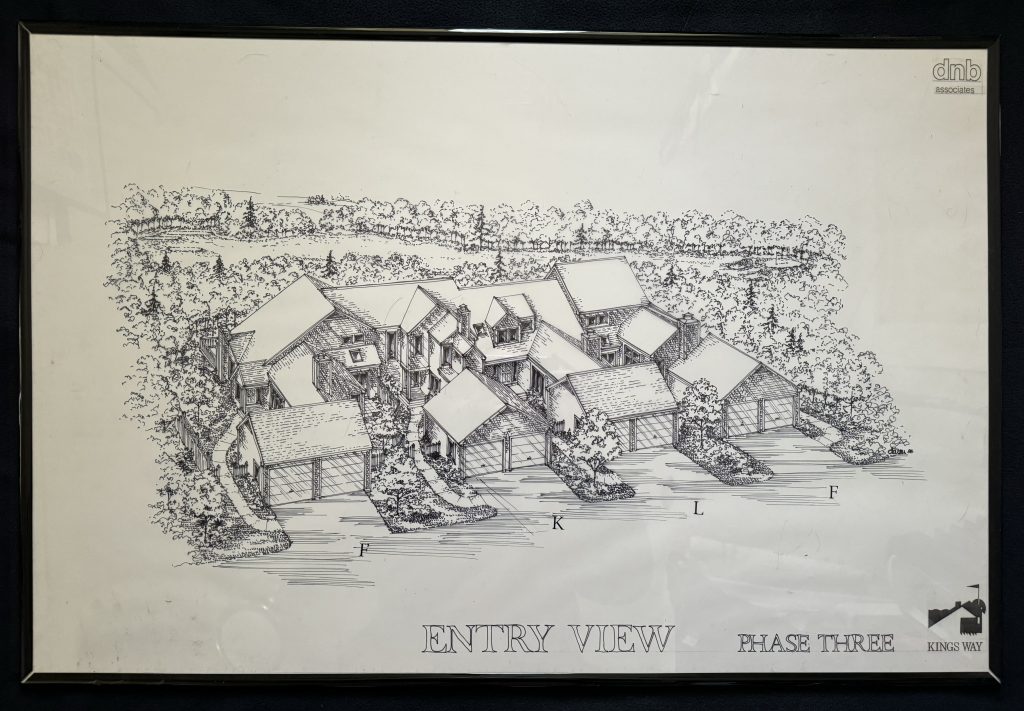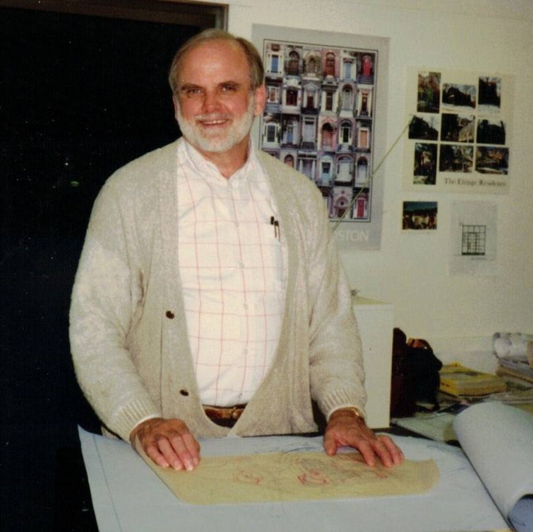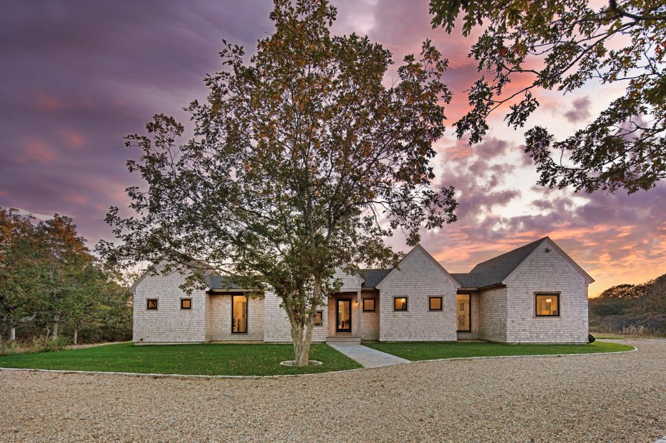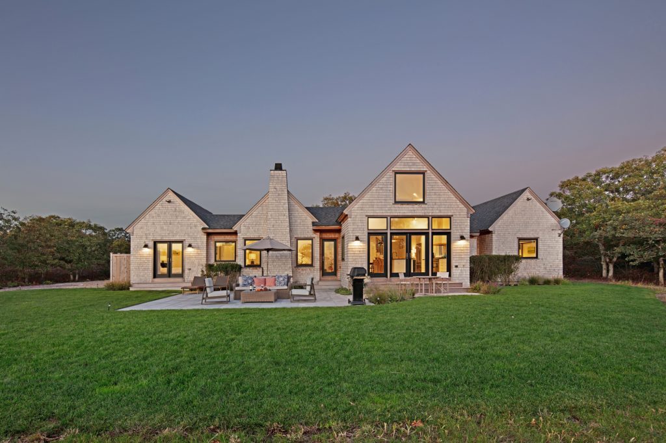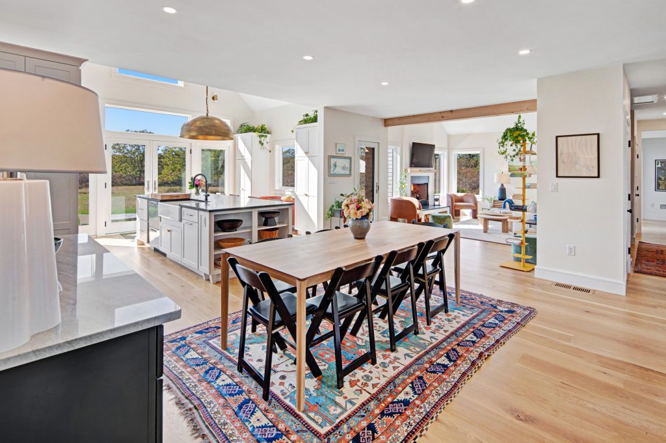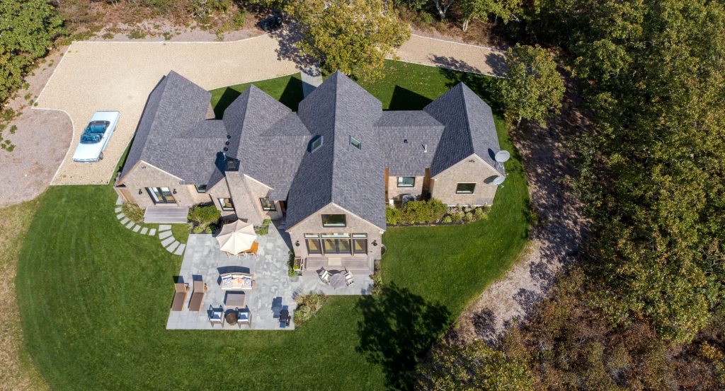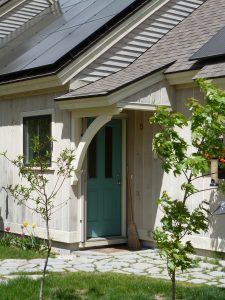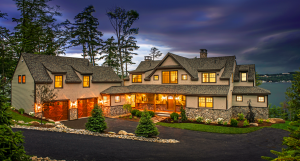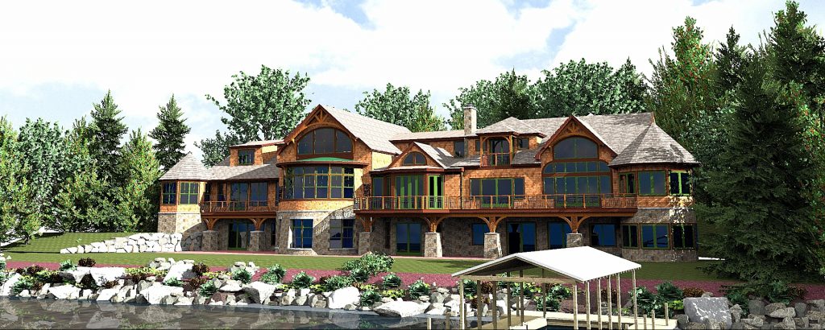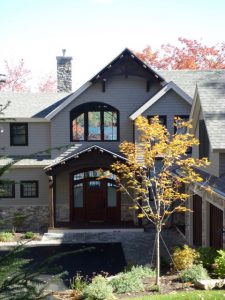This is something that I’ve worried over and been waiting to hear back for several months. Earlier this week I was approved to start taking the Architectural Registration Exams! This is going to be a long process and probably take several years to complete. There are 6 exams in total and they will cover everything from business practices and contracts to codes and construction administration.
I began working for Dann in 2000 and again in 2015. I’ve worked directly under his tutelage for over 13 years. As it turns out, that’s the exact number of years that New Hampshire requires for anyone who wishes to take the registration exam who does not have a 4 year degree or Masters of Architecture. I also had the good fortune to volunteer with Habitat for Humanity for many years and was able to learn about building homes from the other end of the plans. Between the two, I was able to complete the broad range of competencies that are also required of all licensure candidates, no matter where they live. I needed to go back the full 5 years allowed for competency credits, totaling over 7000 hours.
So now I start on the next steps on the path to becoming a licensed architect. It’s a little overwhelming, but I just need to remember what I would teach the volunteers at Habitat. When you look at how to build a house, all together it’s very overwhelming when you’re just learning. But if you take it one piece at a time, framing the wall, laying the subfloor, or sheet rocking a room, it’s manageable and not so scary.

