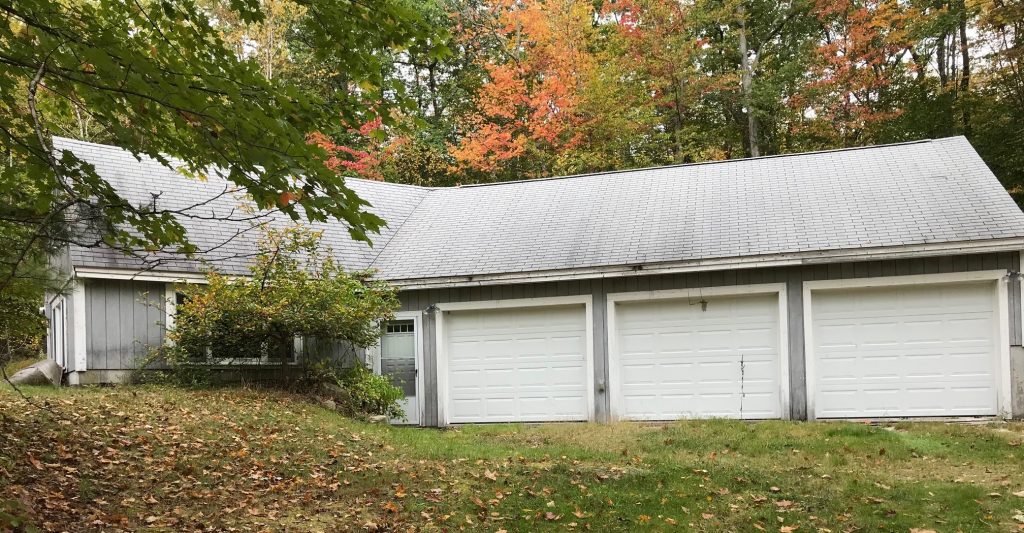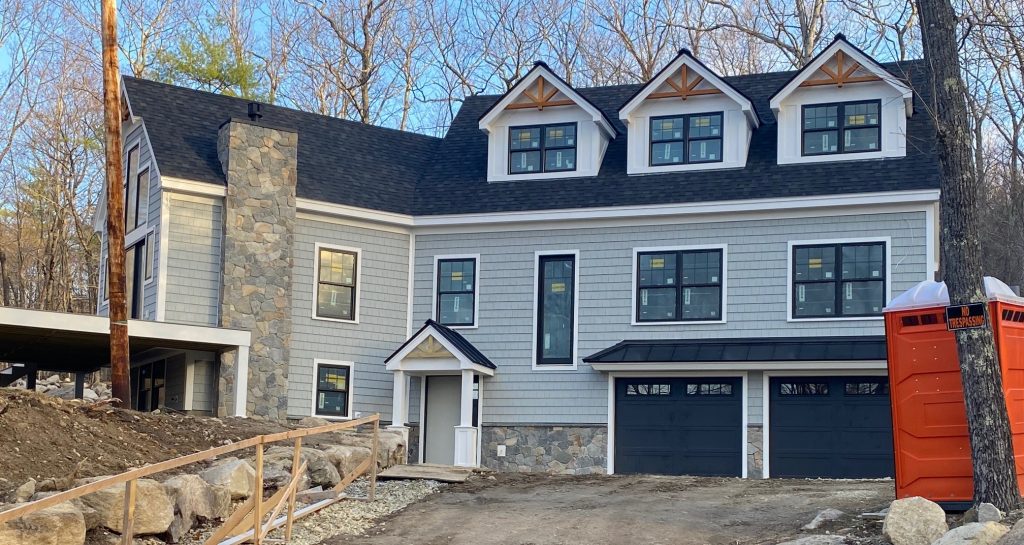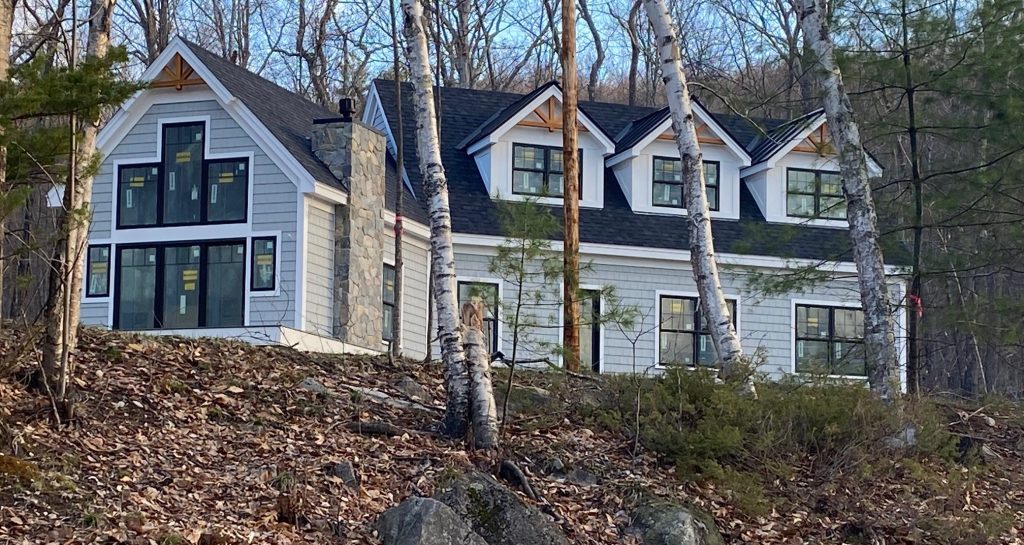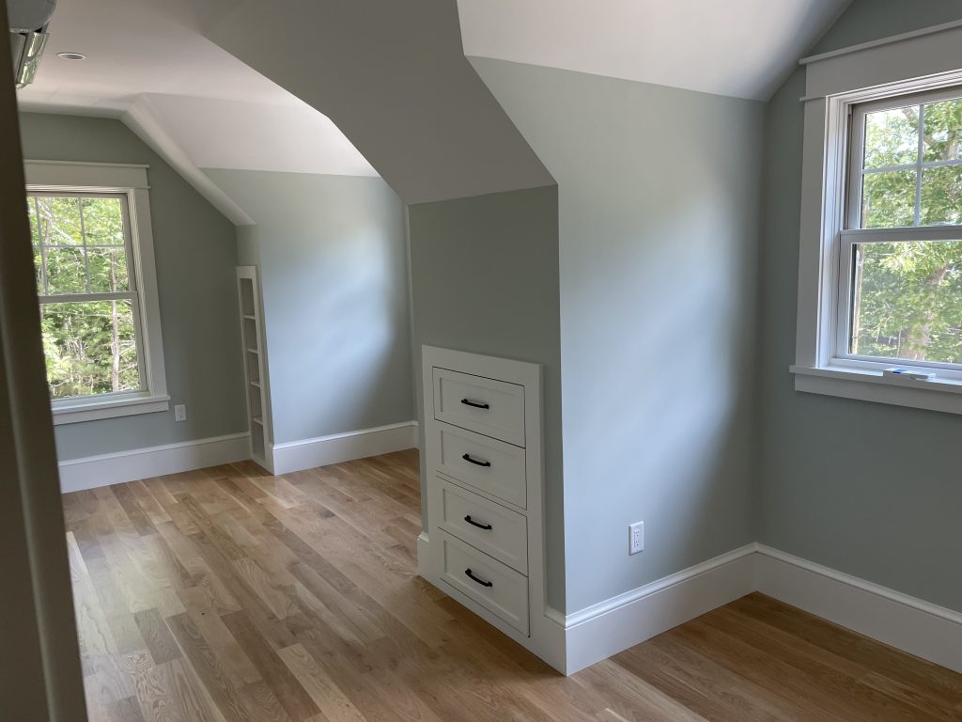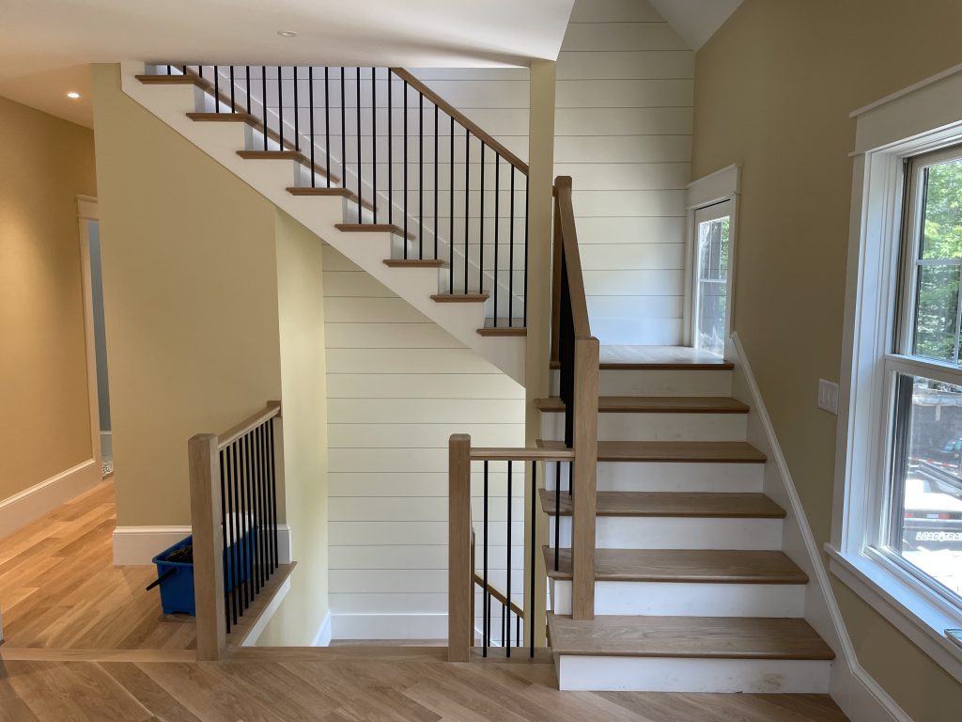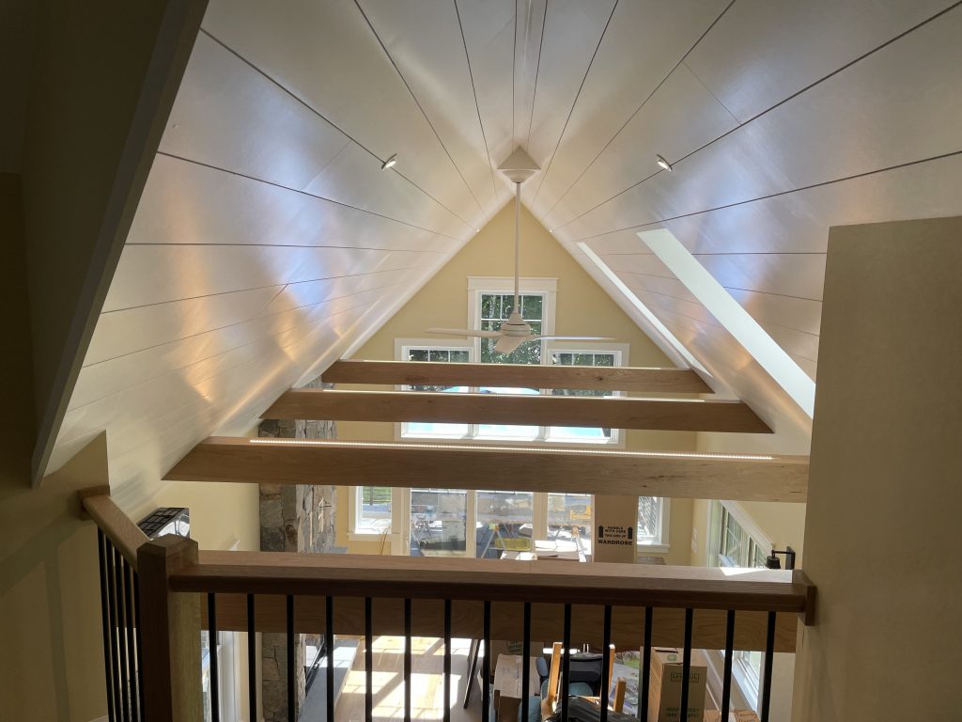The clients came to us looking to add a residence over an existing 3 car garage with storage space. The building had been constructed in such a way that a second story could be added. However, it has an interesting angle that needed to be taken into consideration. The plan was to add 2 bedrooms, an office and large great room that opened to an exterior deck looking out at the lake. The client wanted to keep two of the three garage spaces and turn the rest of the bottom floor into useable space for the family.
The scale of the home was kept down by tucking the top floor under the roofline. Three large dormers on the front bring in lots of light and create additional built-in storage. A unique stair was created to minimize the amount of circulation space needed and keep the home as open as possible. When standing in the loft on the top floor, you can appreciate the bend in the home while looking over the great room below.
